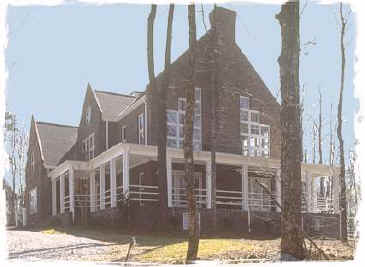Picha House
1990
|
Picha House 1990
|
 |
This house was designed to fit on a large estate lot with a future lake view, a rear entry garage and over 6000 square feet of living area. Additive massing provided the chopped up roof. Use of non-conventional design elements such as parapet gable ends, wrap around verandah, geometric window placement and a roof top lookout accessible via a set of ships stairs gives this home a nautical feel. Inside this home has an ultra modern sense. The Great room has a 32’-0" beamed ceiling, which with its massive use of windows flows to the exterior spaces. |
 |
 |
Copyright © 2000 by BSHdesign. All rights reserved.