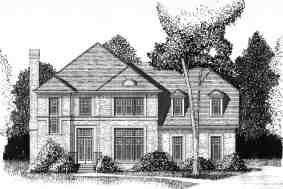6116

Rendering & Floor Plans © 1997 by BSH Design
| Plan 6116  Rendering & Floor Plans © 1997 by BSH Design |
|
This plan is only 50'-10" wide and 42'-10" deep. For more narrow lots, the garage can be front loading. It contains 1543 square feet of living area on the first floor and 1683 square feet
on the second floor for a total of 3227 square feet. Available with bedroom on first floor without increasing the footprint size. Alternate elevations are also available.
Construction Documents for this Plan as shown are available for $425.00 US; Study Plan is $250.00 US.



